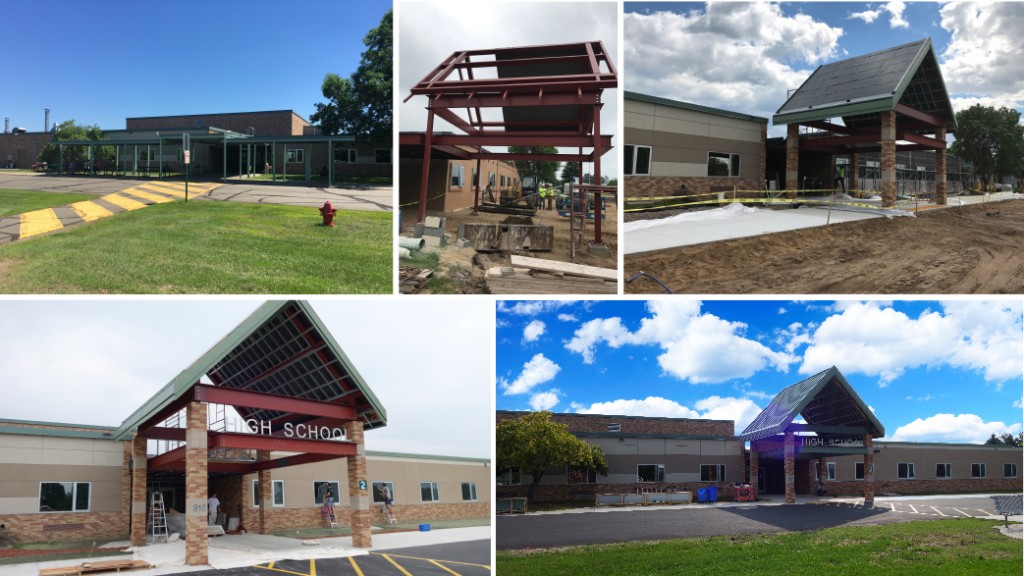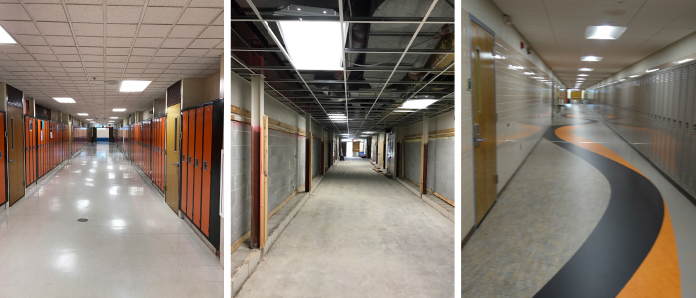Small Renovation, Big Impact
PINE RIVER-BACKUS HIGH SCHOOL
As the students at Pine River-Backus High School packed up for the end of the school year and headed off to summer vacation, bulldozers, machinery, and construction workers filled the site to complete a small addition and renovation to the building. Many months of planning and design began to take shape in physical form at Pine River-Backus High School, and by the fall the construction was complete.
Kodet worked with the school district on the design for an addition and renovation to the high school building for almost a year preceding the construction to ensure that the space fit the goals and needs of the school. Part of this process was working with the committee to prepare for the approvals of the School Board and Minnesota Department of Education. Though the overall scope of the project was relatively small, the impact was far reaching. It changed the way students, staff, and visitors interact and experience their everyday environment to work, learn, and play.
Construction at Pine River-Backus took place primarily during the summer months so that the students could enter the classrooms on the first day of school in the fall. They were welcomed back with a renovated facility, where changes took place in three main building areas:
- High School Offices
- High School Entry
- High School Hallways
The work in the areas listed above addressed three key factors for the school:
- Ongoing maintenance
- Accessibility
- Safety and security
The benefits of the project were great – enhancing the user experience on a daily basis. Examples of how the three factors were addressed are as follows:
ONGOING MAINTENANCE
Issues such as hallway floor cracks were fixed and we changed the flooring material to prevent further cracking problems. In doing so, we had the opportunity to update the material colors to highlight the school colors. School identity was further displayed in the main entry with the school logo.
ACCESSIBILITY
Accessibility throughout the high school offices was improved in this project. For example, the existing restroom was vastly undersized and did not meet the requirements for an accessible restroom. Other accessibility items that were improved in the renovation, including signage and access to each of the offices. The changes made to the office plan eliminated ADA issues throughout the space, providing an efficient and accessible high school office.
SAFETY + SECURITY
While focusing on ongoing maintenance and accessibility factors, improvements to safety and security also came to fruition as an outcome of the changes made for the other key factors. Both passive and active features allowed for better security at the high school entry. The previous building entry did not have visual access. Following the renovation, vestibule glazing now provides a view of all who enter and exit the building. This was also taken into consideration when addressing the reception area. A more secure system is in place to monitor visitors entering the building, which also makes the entry much more inviting and friendly.
The benefits of a school building project are manifold. Construction projects require time, dedication, and effort from all parties involved. Since each project and school building is unique, we at Kodet work with you to identify the needs and goals of your specific space, by involving you in the process to make sure that your needs are met. Whether a large or small project – positive building changes can make a big impact to the students, staff, and community.



